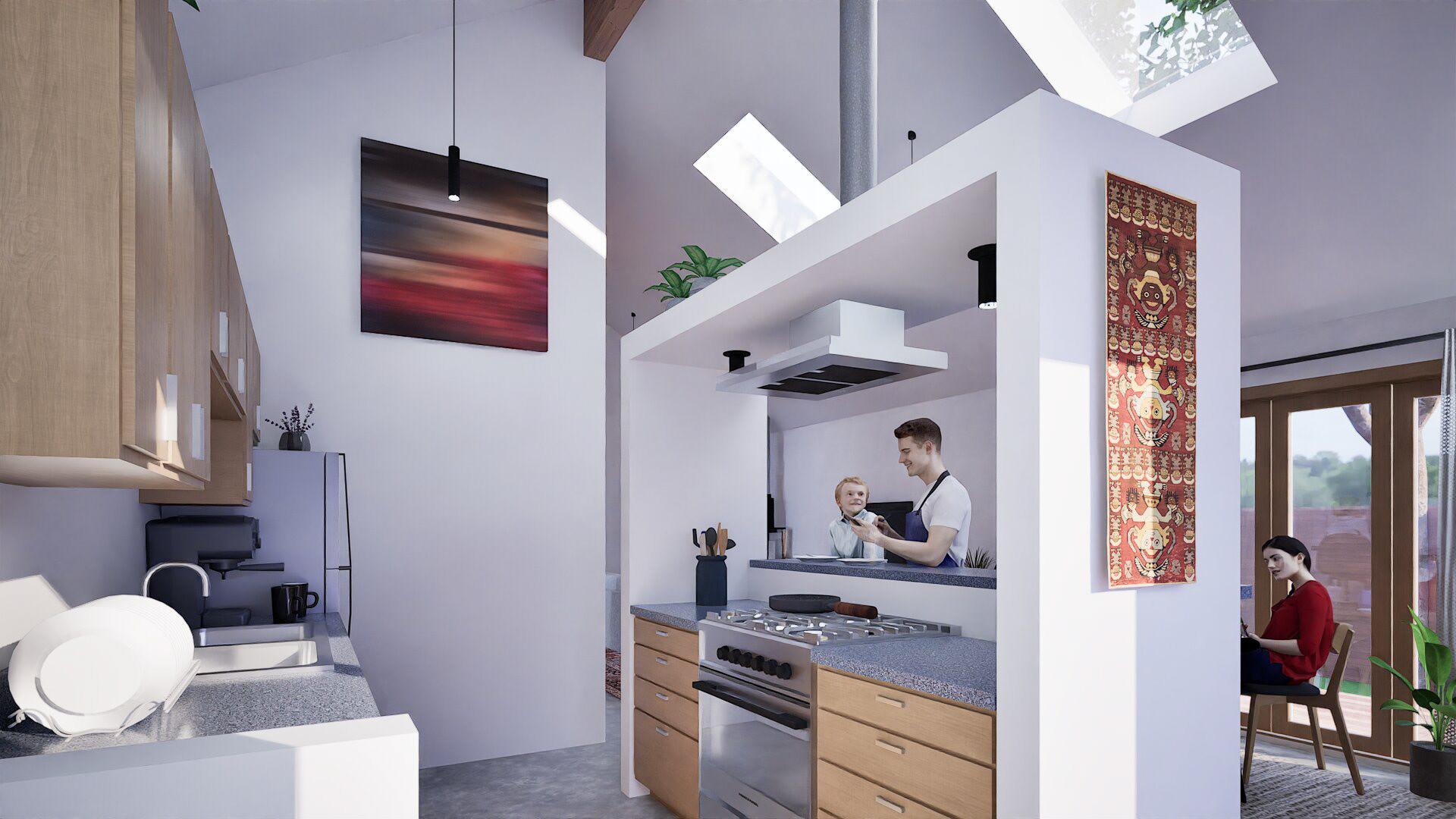
Kitchen
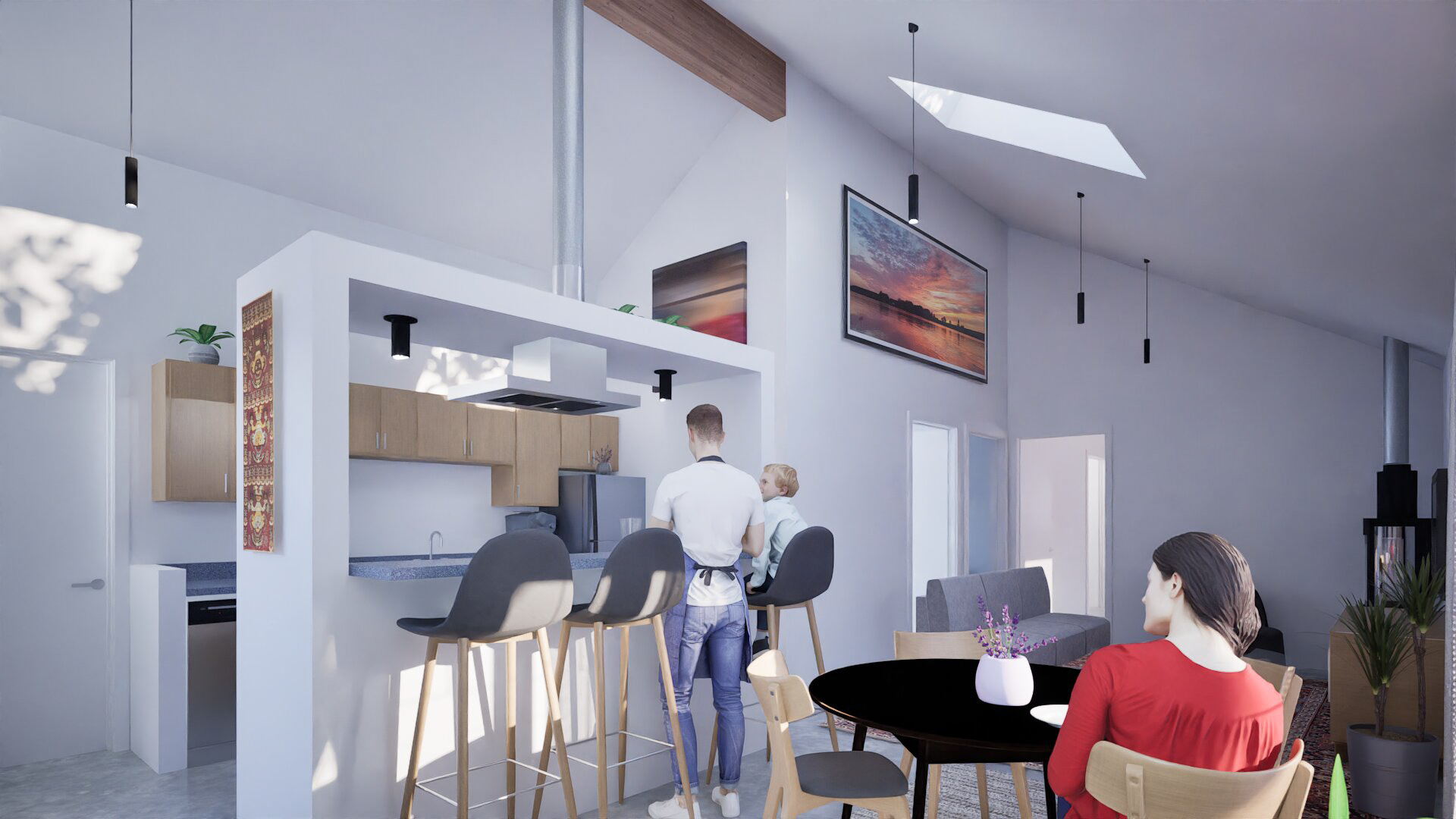
Dining


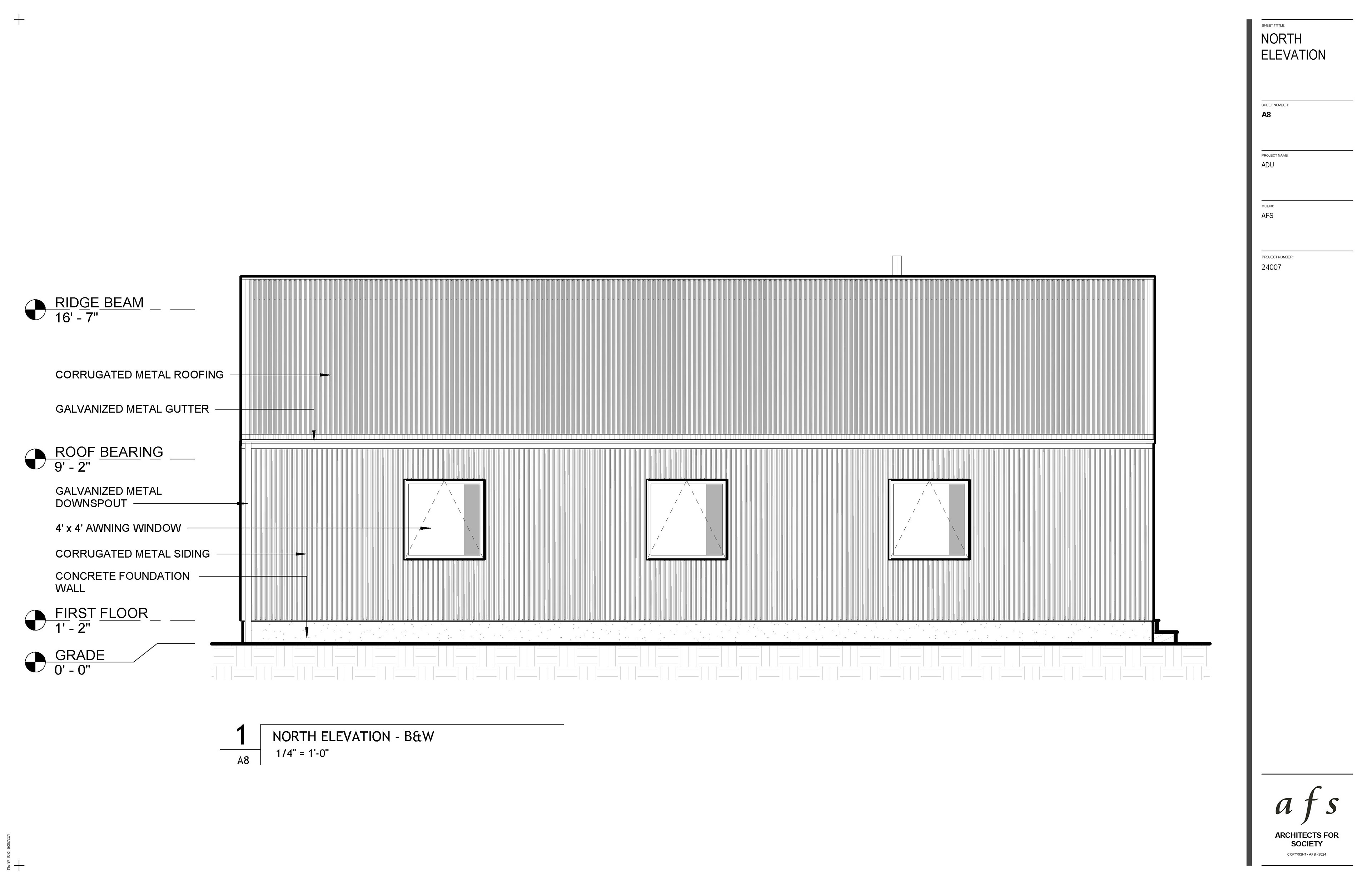
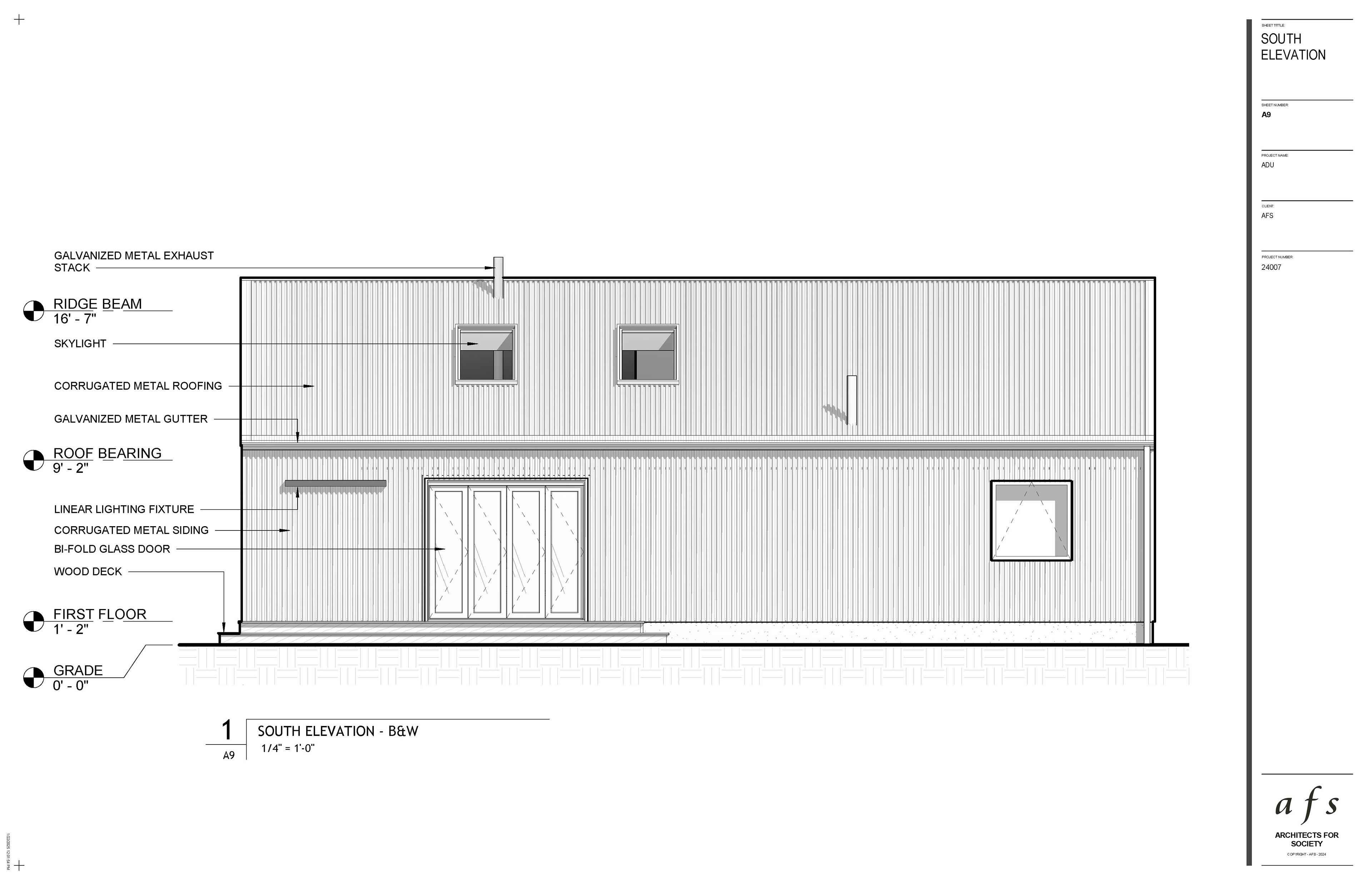
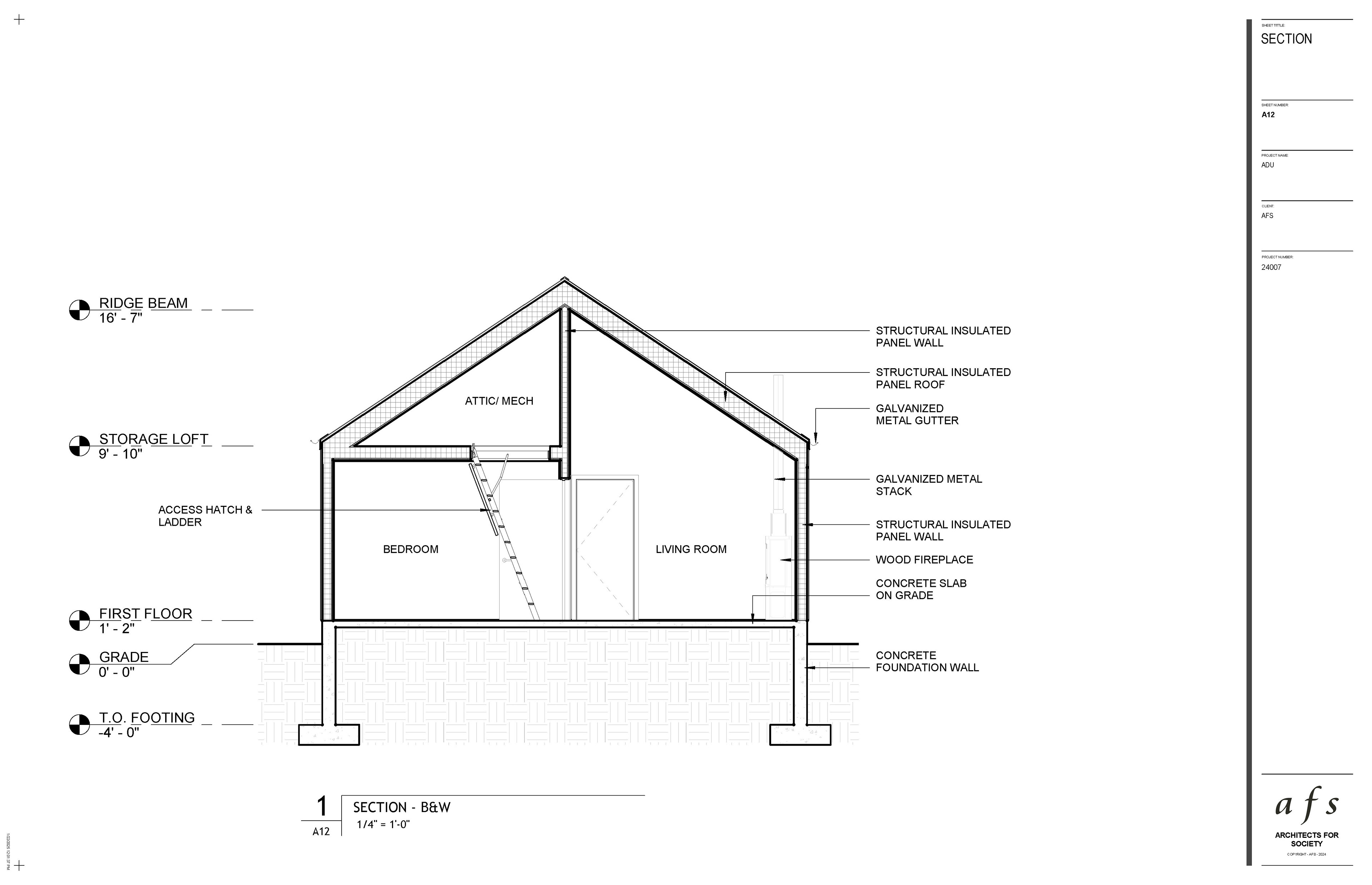
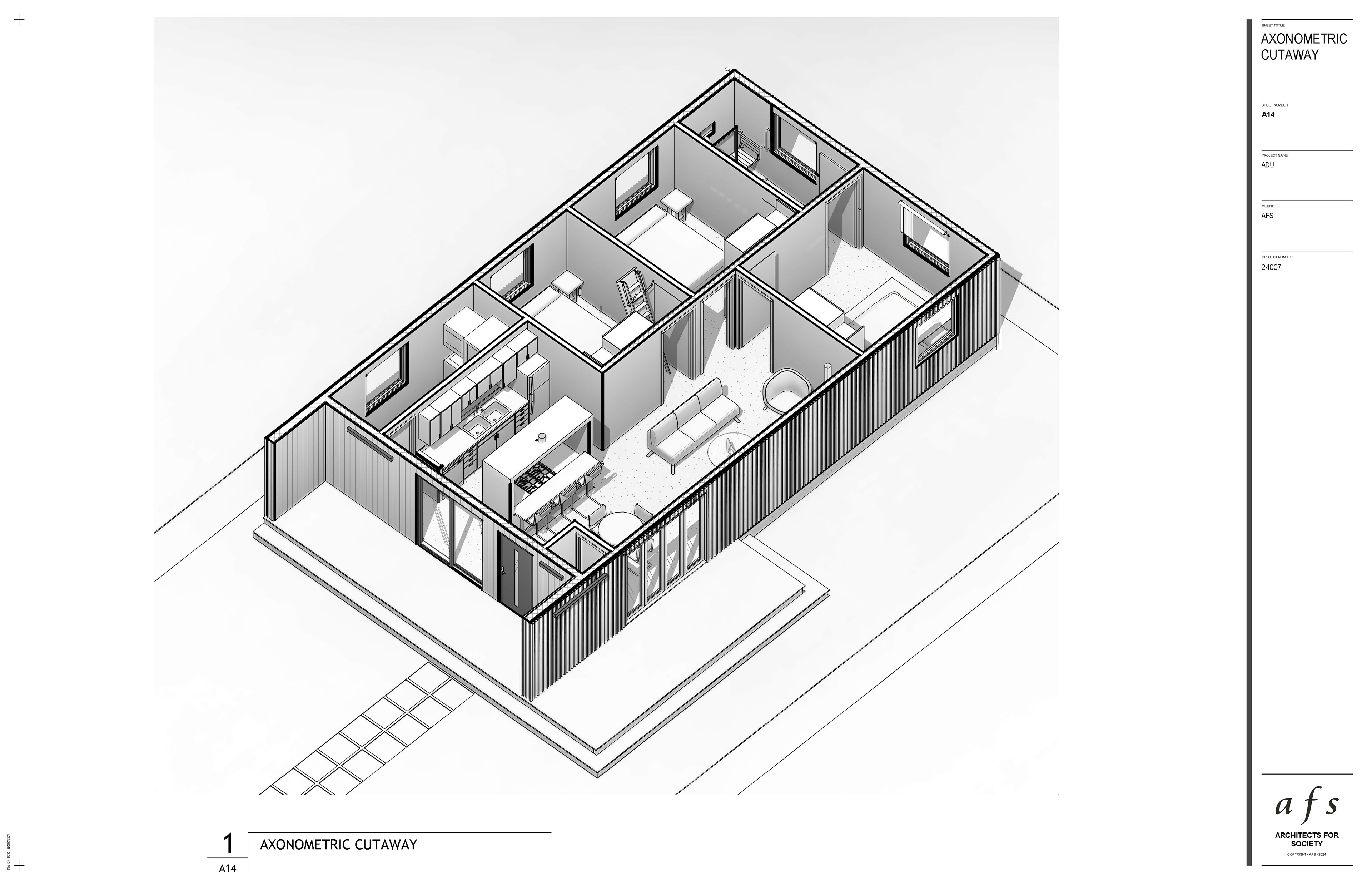
At the heart of the MODHOUSYS approach is a versatile Accessory Dwelling Unit (ADU) that demonstrates our commitment to efficient, high-quality modular design. Measuring 24’ x 40’, this compact footprint offers 960 square feet of thoughtfully planned living space. Inside, you’ll find 3 bedrooms, 2 baths, a comfortable dining and living area, a kitchen, and a welcoming porch, perfect for a small family seeking a contemporary and functional home. By focusing on this compact yet complete floor plan, the MODHOUSYS ADU exemplifies how modular construction can seamlessly address diverse housing needs, whether it’s an addition to an existing property, a stand-alone residence, or the starting point for larger-scale developments.







